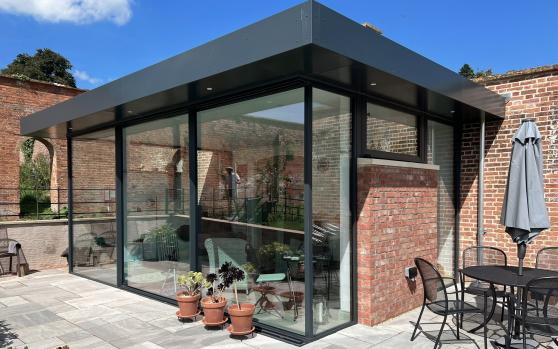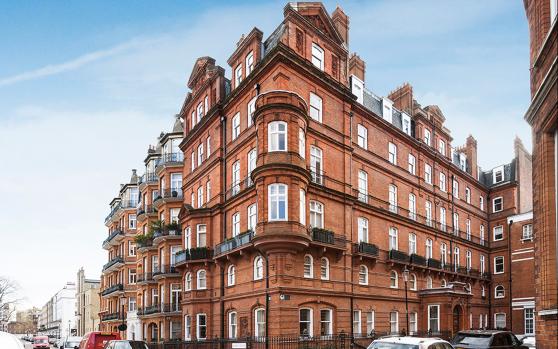Somerset House has been the home of Reed Holland for the past 10 years. The building is Grade II listed and was constructed in the early nineteenth century on the perimeter of the historic town walls.
The building is located on the south-west side of Middle Street in Taunton, which was a historic exit point from the Old Town, and backs onto Whirligig Lane, a former gate in the medieval town defences. The name ‘Whirligig’ owes its origins to the turnstile that operated here at the gate. The line of the defences, thought to have been constructed around the eleventh or twelfth century, can be distinguished by a continuous old wall built along the boundary of the Vicarage garden and Chadwick House, opposite the rear of Somerset House. Part of the defences has been scheduled as one of Somerset’s Ancient Monuments, meaning it is a site of nationally important archaeological interest.
Somerset House, as it was named by 1925, is attributed to the nineteenth-century county surveyor Richard Carver, known for his church and cottage orné designs, and served as the first District Registrar Office. Carver was commissioned in 1837 to design a new Registry house in response to the recommendation by a Parliamentary Select Committee that a national civil registration of births, marriages and deaths be established. Registry Place, the site’s original name, was the result, and the venue of the first civil marriage since the Civil War took place.
The listing describes the building as two storeys, stucco coated, featuring Tudor Gothic detail. Historic touches such as quatrefoil decoration in the oculus to the gable and distinctive hoodmoulds are also mentioned. The roof is noted as slate with gable to the left, and including eaves.
Later used by the NHS as a consultancy, Reed Holland then purchased the building and have transformed it into a modern working environment while preserving its historic significance. We worked on the alterations and partial conversion of Somerset House before moving into the property, which involved adapting the existing accommodation to the new requirements while minimising the alterations to the existing structure. We have recently undertaken additional works to restore the Bath stone façade as well as carry out some general repair and redecoration to a more appropriate colour scheme to reflect its historic character and position in the street scene.

