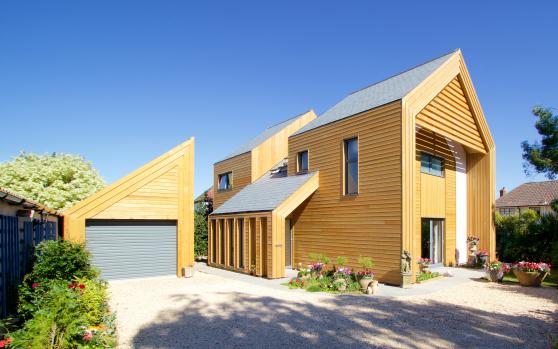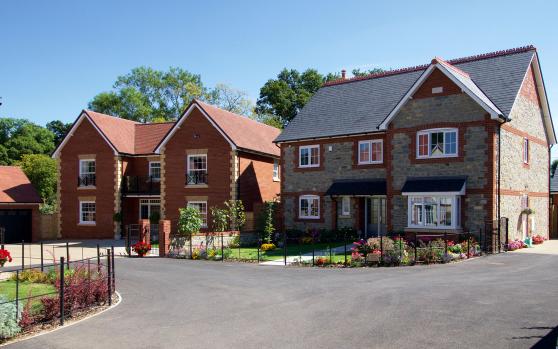Reed Holland were appointed as architects to design a residential development comprising the conversion of three existing barns to provide three dwellings and the provision of seven new dwellings in Bower Hinton, Martock in Somerset.
We were successful in applying for revisions to the original planning consent which resulted in larger properties (3no. three-bedroom houses to replace 4no. two-bedroom properties), natural stone incorporated into the front elevation in lieu of render, and the provision of solar thermal panels to all properties. These changes were dealt with sympathetically, taking into consideration the elevational integrity of the proposals and their siting in the residential context.
The introduction of the solar panels was an essential element of our client’s, Summerfield Developments, commitment to sustainable, energy efficient design. The barns include highly insulated roof structures and insulated dry lining to walls and the new dwellings are of traditional masonry construction, incorporating high insulation values, with all dwellings featuring renewable energy in the form of solar panels, to meet current Building Regulation requirements. A sustainable surface water drainage system was also included in the design, utilising permeable paving for surface water run-off from roofs and drive areas.

