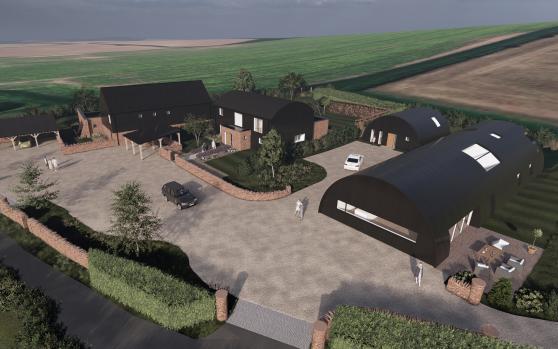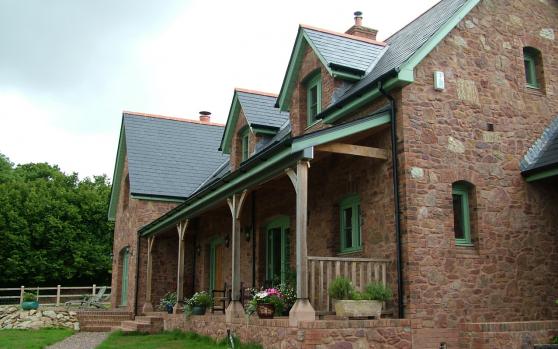This new-build three-bedroom home has been built for a retired couple on Comeytrowe Lane in Taunton, presenting a beacon of contemporary design in an otherwise tired and traditional urban context.
Scandinavian redwood is used to create the stunning timber-frame construction. The sharp, angular roofs are tiled with Spanish natural slate and feature an innovative ‘secret gutter’ detail, making all gutters and rainwater downpipes invisible. Velux fixed roof lights are included on the south-east and north-west faces, adding to the modern and stylish outward appearance.
As you move inside, the views are equally commanding. An enclosed porch provides the entrance to the property, and on the ground floor an open plan kitchen with a triple-height space dining area and utility room create a breathtaking scene. Upstairs a galleried landing adds to the sense of open space and understated glamour, and three good-sized bedrooms make this an elegant and functional family home.
Sustainability and energy efficiency were driving factors for the scheme. Photovoltaics and solar thermal panels have been fitted to the southern roof face, and the eye-catching triple-height glazing in the open space living area allows maximum light for solar gain. A prefabricated SIP panel system consisting of an insulating foam core was installed, helping the building to remain airtight. In addition, the house includes a whole-house ventilation system and a heat recovery system, all exceptional and progressive features for a residential scheme.

