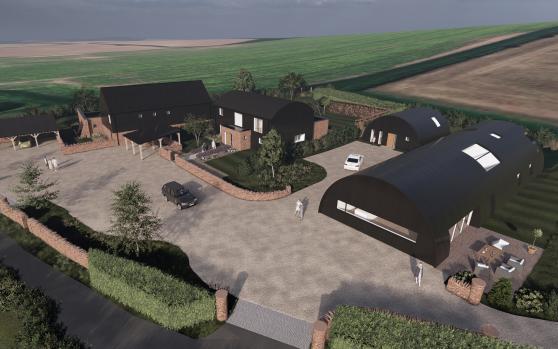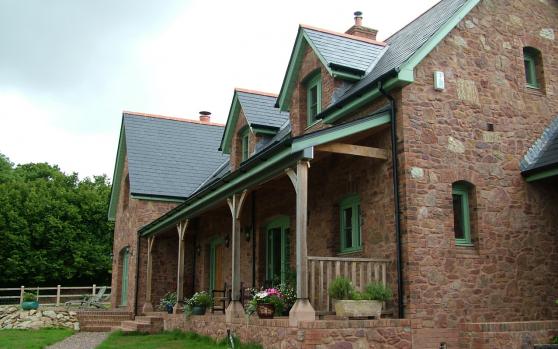These contemporary private dwellings replace the original Kibbear House and bungalow that were demolished in 2016 and are located in a secluded setting just outside of Trull, south of Taunton, Somerset. The properties enjoy an elevated position with extensive views reaching across to the Blackdown and Quantock Hills.
The statement four-bedroom Kibbear House features cantilevered glass balconies and an impressive belvedere that provides panoramic views of the stunning surrounding countryside as well as incorporating spacious interiors that have delivered a contemporary family living space.
During the design process maximising the site’s exceptional position in the Somerset countryside was a crucial factor, and both Reed Holland and the client are thrilled with the resulting views offered by these new properties. The open-plan kitchen / sitting / dining room, featuring a series of wide door openings and large windows, connects the interior with the mature landscaping and creative planting that further enhances the setting. An eye-catching magnolia tree located at the entrance to Kibbear House retains a historic key feature that was a fundamental part of the overall objective.
The client had a clear vision of creating a modern interpretation of a traditional country house, and this has been achieved by using traditional rural forms and embellishing these with modern architectural features and materials. A combination of Purbeck stone and conventional detailing reinforce a vernacular identity, while the extruded style of the chimneys and belvedere, slate pitched roofs and feature balconies reveal more modern interventions. The design phase was informed by historical examples of country homes, and this led to the concept of a double-gabled frontage with a large central entrance hall from which all ground-floor rooms could be accessed. The ‘wow’ factor has been further substantiated by the addition of an elegant oak and glass curved staircase enhancing the main entrance space.
The neighbouring split-level bungalow has been designed to take advantage of the sloping topography of the site and also benefits from the striking southerly views, courtesy of a generous open-plan living space. The design evolved around the concept of dividing the dwelling into defined zones, which interconnect by way of a spatial hierarchy. This property is distinct from the main house, with its own access and curtilage as well as an integrated garage, and is due to be sold on the open market.
As always, Reed Holland were keen to work with the client on introducing sustainable materials and technologies into the development, examples of these were rain water harvesting, ground source heat pumps, PV panels and the use of thermal massing, all of which were integrated into the finished scheme.

